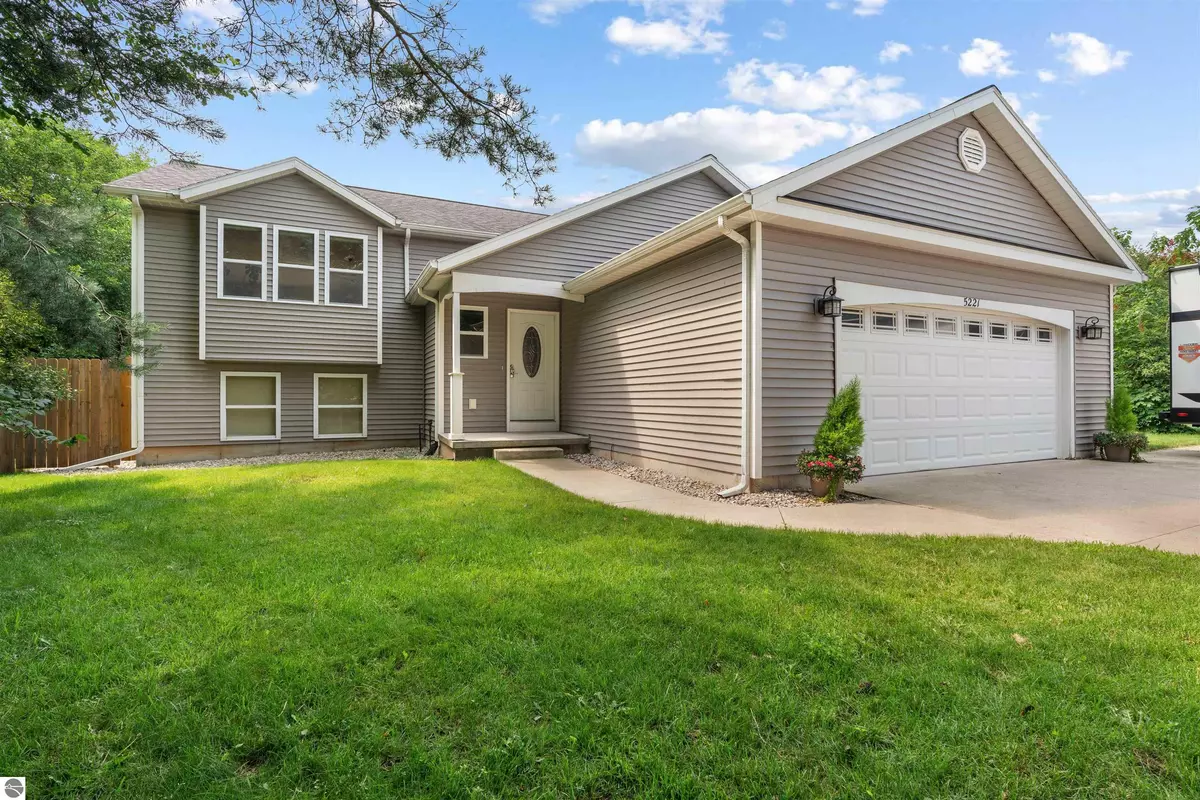Bought with Leanne Deeren • REO-TCFront-233021
$450,000
$455,000
1.1%For more information regarding the value of a property, please contact us for a free consultation.
5221 Barney Road Traverse City, MI 49684
3 Beds
2 Baths
1,778 SqFt
Key Details
Sold Price $450,000
Property Type Single Family Home
Sub Type Residential
Listing Status Sold
Purchase Type For Sale
Square Footage 1,778 sqft
Price per Sqft $253
Subdivision Mi
MLS Listing ID 1937391
Sold Date 10/17/25
Style Bi-Level
Bedrooms 3
Full Baths 2
Year Built 2009
Lot Size 0.460 Acres
Acres 0.46
Lot Dimensions 100x200
Property Sub-Type Residential
Property Description
Welcome to this spacious 3-bedroom, 2-bath walkout home on nearly a half-acre, where privacy meets convenience. The park-like backyard, bordered by native plants, offers serene views of a neighboring horse farm, while Bay Meadows Golf Course sits just out your front door. Inside, a large entryway, wide stairwells, and direct garage access to the entrance level give this bi-level home a unique and untraditional feel. The open floor plan is perfect for gathering, with a new slider leading from the upper-level deck to overlook the broad yard. Thoughtful extras abound—whole-house and yard speaker system, full in-home theater for streaming your favorite movies, hot tub pad with electrical hookup, irrigation system, deep garage, extra-wide driveway, and more. The lower-level walkout offers easy access to the fenced yard for Fido or evenings around the firepit. All just minutes from Munson Medical Center, downtown Traverse City, restaurants, shopping, trails, and parks. Move-in ready and full of features you'll love—this one is a must-see!
Location
State MI
County Grand Traverse
Rooms
Basement Walkout, Poured Concrete, Daylight Windows, Egress Windows, Full Finished
Master Bedroom 13.08x 12
Bedroom 2 10x 10
Bedroom 3 10.02x 9.05
Living Room 15.03x 14
Dining Room 10.06x 10.06
Kitchen 10.06x 10
Family Room 22x 14
Interior
Interior Features Cathedral Ceilings, Foyer Entrance, Walk-In Closet(s), Pantry, Island Kitchen, Mud Room, Great Room, Drywall
Heating Forced Air, Central Air
Cooling Forced Air, Central Air
Exterior
Exterior Feature Sprinkler System, Deck, Patio, Fenced Yard, Countryside View, Golf Course View, Covered Porch, Gutters
Roof Type Asphalt
Road Frontage Public Maintained, Blacktop
Building
Water Private Well
Structure Type Vinyl
Schools
School District Traverse City Area Public Schools
Others
Tax ID 05-107-008-00
Ownership Private Owner
Read Less
Want to know what your home might be worth? Contact us for a FREE valuation!

Our team is ready to help you sell your home for the highest possible price ASAP






