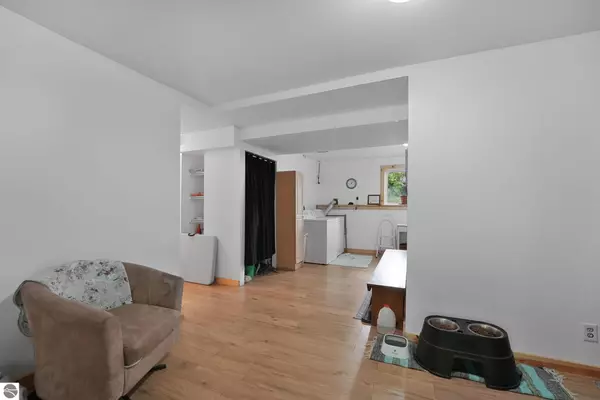Bought with Matthew J Dakoske • REMAX Bayshore - Union St TC
$317,500
$325,000
2.3%For more information regarding the value of a property, please contact us for a free consultation.
2733 West Avenue Interlochen, MI 49643
4 Beds
2 Baths
1,512 SqFt
Key Details
Sold Price $317,500
Property Type Single Family Home
Sub Type Residential
Listing Status Sold
Purchase Type For Sale
Square Footage 1,512 sqft
Price per Sqft $209
Subdivision Mi
MLS Listing ID 1938551
Sold Date 10/23/25
Style 2 Story,Bi-Level
Bedrooms 4
Full Baths 2
Year Built 2004
Lot Size 0.300 Acres
Acres 0.3
Lot Dimensions 104'x133'x100'x132'
Property Sub-Type Residential
Property Description
Welcome to this inviting home that combines comfort, function, and a serene natural setting. Thoughtfully designed with a smart, flowing layout, this residence makes everyday living easy and enjoyable. The main living spaces open to the outdoors, where a private backyard surrounded by nature offers peace and tranquility. Enjoy morning coffee or summer evenings on the spacious back deck-perfect for relaxing or entertaining. This home offers the ideal balance of indoor comfort and outdoor living, all in a setting that feels tucked away yet convenient to everything you need. -New roof: 2023 -natural gas -Finished basement -septic pumped
Location
State MI
County Grand Traverse
Rooms
Basement Full, Walkout, Poured Concrete, Daylight Windows, Entrance Outside, Finished Rooms, Egress Windows, Plumbed for Bath, Full Finished, Entrance Inside
Master Bedroom 10'11x 10'7\"
Bedroom 2 11'7\"x 9'3\"
Bedroom 3 13'4\"x 9'5\"
Bedroom 4 11'2\"x 10'8\"
Dining Room 6'10\"x 8'2\"
Kitchen 11'5\"x 8'2\"
Family Room 15'5\"x 9'5\"
Interior
Interior Features Foyer Entrance, Den/Study, Exercise Room, Game Room, Drywall
Heating Forced Air
Cooling Forced Air
Exterior
Exterior Feature Deck, Patio, Countryside View, Porch, Gutters
Roof Type Asphalt
Road Frontage Blacktop
Building
Water Private Well
Structure Type Vinyl
Schools
School District Traverse City Area Public Schools
Others
Tax ID 07-140-001-11
Ownership Private Owner
Read Less
Want to know what your home might be worth? Contact us for a FREE valuation!

Our team is ready to help you sell your home for the highest possible price ASAP






