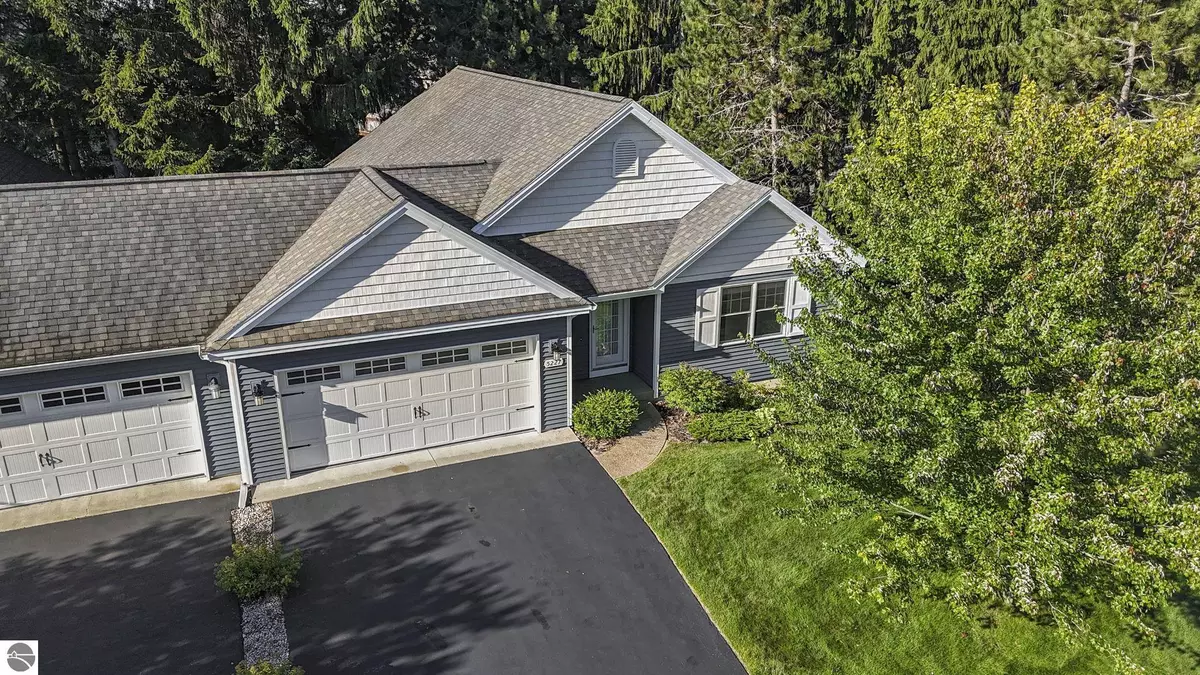Bought with Molly Buttleman • @properties Christie's Int'l
$485,000
$499,900
3.0%For more information regarding the value of a property, please contact us for a free consultation.
5227 Hazelnut Court Traverse City, MI 49685
3 Beds
2.5 Baths
2,419 SqFt
Key Details
Sold Price $485,000
Property Type Single Family Home
Sub Type Residential
Listing Status Sold
Purchase Type For Sale
Square Footage 2,419 sqft
Price per Sqft $200
Subdivision Mi
MLS Listing ID 1937888
Sold Date 10/01/25
Style Ranch,1 Story
Bedrooms 3
Full Baths 2
Half Baths 1
Year Built 2009
Property Sub-Type Residential
Property Description
Enjoy effortless main-floor living in this beautifully designed condo! The spacious primary suite offers a walk-in closet and updated bath, while the conveniently located main-floor laundry makes everyday life a breeze. An open-concept layout highlights an island kitchen with granite counters, a coffee bar, and loads of storage, flowing seamlessly into the living and dining areas. Step out onto the deck overlooking peaceful woods—perfect for morning coffee or evening relaxation. A second bedroom and half bath on the main level provide flexibility and easy entertaining. The walk-out lower level is filled with natural light and expands your living space with a large family room, full bath, bedroom, home office or workout room, workshop, and abundant storage. An attached two-car garage adds year-round convenience. All this in a prime location close to shopping, restaurants, Munson Medical Center, and just minutes to downtown Traverse City—your perfect up-north lifestyle awaits!
Location
State MI
County Grand Traverse
Rooms
Basement Full, Walkout, Poured Concrete, Daylight Windows, Finished Rooms, Full Finished
Master Bedroom 15.05x 12
Bedroom 2 13x 11
Bedroom 3 13x 10
Living Room 19.05
Dining Room combox 17.08
Kitchen 8.03x 14
Interior
Interior Features Walk-In Closet(s), Pantry, Granite Bath Tops, Granite Kitchen Tops, Island Kitchen, Great Room, Den/Study, Drywall
Heating Forced Air, Central Air
Cooling Forced Air, Central Air
Exterior
Exterior Feature Sprinkler System, Deck, Landscaped, Porch
Roof Type Asphalt
Road Frontage Private Owned, Association, Blacktop
Building
Water Municipal
Structure Type Vinyl
Schools
School District Traverse City Area Public Schools
Others
Tax ID 05-223-003-00
Ownership Private Owner
Read Less
Want to know what your home might be worth? Contact us for a FREE valuation!

Our team is ready to help you sell your home for the highest possible price ASAP






