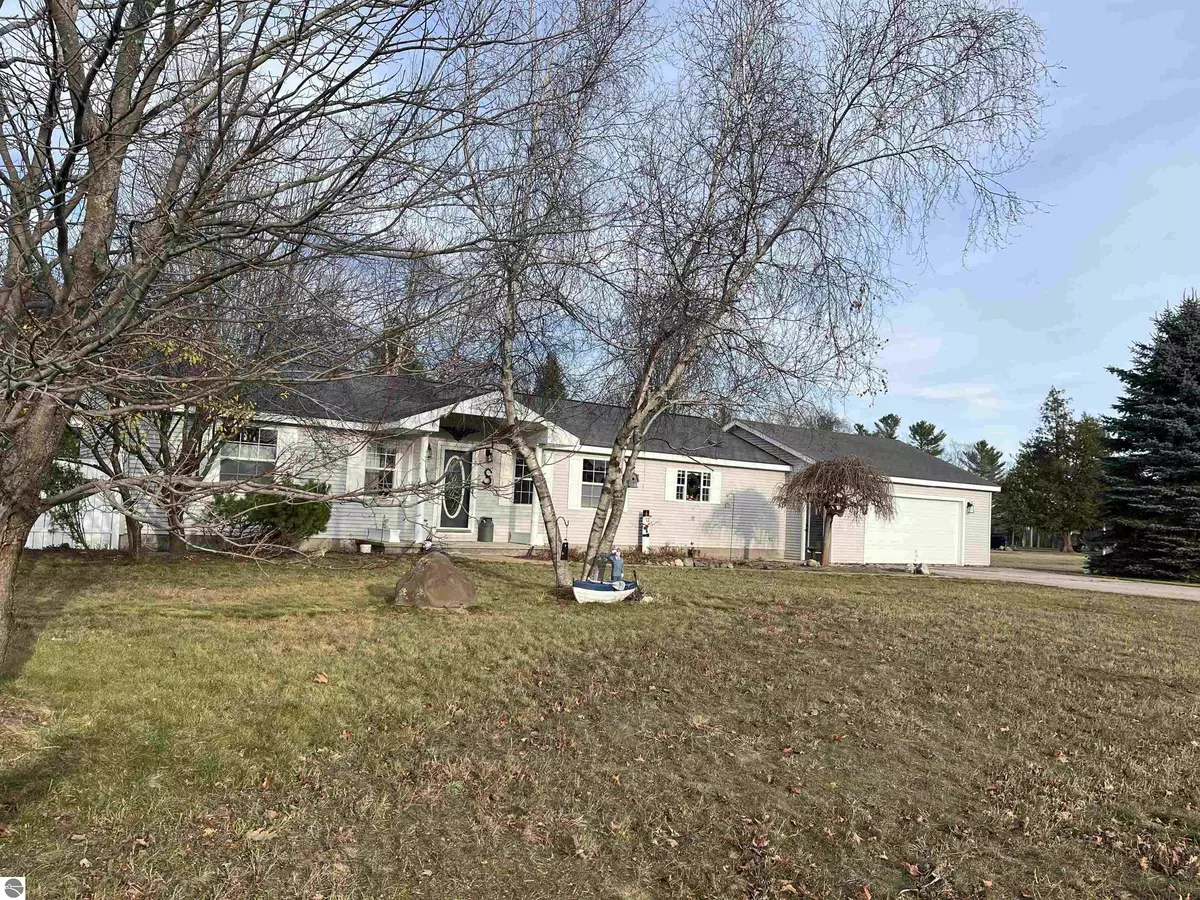Bought with Non Member Office • NON-MLS MEMBER OFFICE
$270,000
$274,900
1.8%For more information regarding the value of a property, please contact us for a free consultation.
12701 Twin Pines Drive Charlevoix, MI 49720
3 Beds
2 Baths
1,530 SqFt
Key Details
Sold Price $270,000
Property Type Single Family Home
Sub Type Residential
Listing Status Sold
Purchase Type For Sale
Square Footage 1,530 sqft
Price per Sqft $176
Subdivision Mi
MLS Listing ID 1930764
Sold Date 05/02/25
Style 1 Story
Bedrooms 3
Full Baths 2
Year Built 2005
Lot Size 0.500 Acres
Acres 0.5
Lot Dimensions 177x174x123x153
Property Sub-Type Residential
Property Description
Nestled in a serene subdivision just minutes from the downtown of Charlevoix and the famous Castle! This charming home offers the perfect blend of comfort and convenience. The home boasts three bedrooms, two baths, including a private ensuite, and is designed for modern living. The Primary bedroom has its own walk-in closet, providing ample space for your wardrobe and personal belongings. The spacious living room is a focal point, offering a generous layout and a seamless connection to the outdoors through a sliding door that leads to the inviting deck. Step outside to discover a beautifully landscaped yard, enhancing the home's curb appeal. With a well-maintained lawn and thoughtfully placed greenery, the exterior complements the welcoming atmosphere of the home. Additionally, power is available for a hot tub hookup, allowing you to create your own private outdoor oasis. This home includes a two-car garage and a paved driveway, offering ample parking and storage space. Whether it's sheltering your vehicles or providing room for hobbies and storage, these features add both practicality and ease to daily life. This property offers an ideal blend of suburban tranquility and proximity to the vibrant offerings of Charlevoix. Experience the comfort of a well-appointed home coupled with the allure of a sought-after location—a perfect place to call home.
Location
State MI
County Charlevoix
Rooms
Basement Crawl Space
Master Bedroom 12'8\"x 13'4\"
Bedroom 2 9'5\"x 12'4\"
Bedroom 3 9'8\"x 12'3\"
Living Room 18
Kitchen 12'3\"x 5'
Interior
Interior Features Foyer Entrance, Walk-In Closet(s), Breakfast Nook, Island Kitchen, Mud Room, Formal Dining Room, Drywall
Heating Forced Air
Cooling Forced Air
Exterior
Exterior Feature Deck, Porch
Roof Type Asphalt
Road Frontage Blacktop
Building
Water Private Well
Structure Type Vinyl
Schools
School District Charlevoix Public Schools
Others
Tax ID 009-570-024-00
Ownership Private Owner
Read Less
Want to know what your home might be worth? Contact us for a FREE valuation!

Our team is ready to help you sell your home for the highest possible price ASAP






