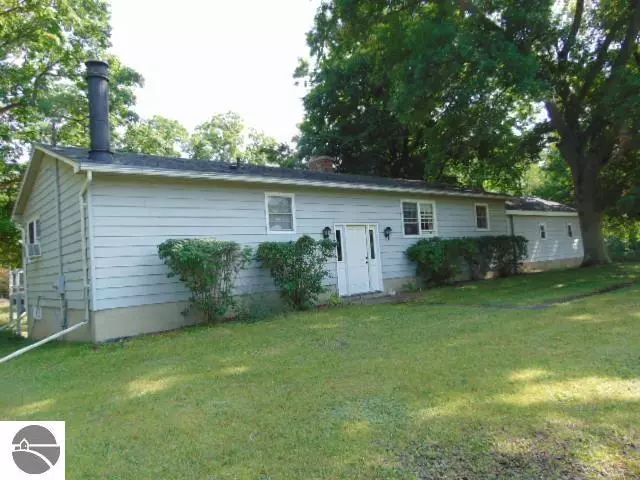Bought with Melissa Allen • CENTURY 21 LEE-MAC REALTY
$250,500
$249,900
0.2%For more information regarding the value of a property, please contact us for a free consultation.
2475 S Warner Road Sumner, MI 48889
2 Beds
2 Baths
2,054 SqFt
Key Details
Sold Price $250,500
Property Type Single Family Home
Sub Type Residential
Listing Status Sold
Purchase Type For Sale
Square Footage 2,054 sqft
Price per Sqft $121
Subdivision Mi
MLS Listing ID 1927001
Sold Date 10/18/24
Style Ranch,1 Story
Bedrooms 2
Full Baths 2
Year Built 1972
Lot Size 2.000 Acres
Acres 2.0
Lot Dimensions 264 X 330
Property Sub-Type Residential
Property Description
Nestled in a peaceful wooded county setting, this spacious one-owner home boasts over 2,000 sq ft of comfortable living space. The property features an attached garage and a large master suite conveniently located on the main floor, along with a main-floor laundry room for added ease. Built-in cabinets and bookcases enhance both storage and charm throughout the home. A walk-out basement adds further functionality, while two impressive outbuildings offer incredible versatility. The first is a 28x12 structure with a 15x18 lean-to, providing ample storage. The second is a 24x28 garage, built with 2x6 construction, fully heated and insulated, with 200-amp electrical service, perfect for a home business or workshop. Surrounded by beautiful mature trees, this property offers the ideal combination of space, privacy, and the tranquility of nature.
Location
State MI
County Gratiot
Rooms
Basement Full, Walkout, Block, Finished Rooms
Master Bedroom 20.4x 15.2
Bedroom 2 11.1x 11.6
Living Room 17x 15
Dining Room 11.5x 13.3
Kitchen 8x 12
Family Room 22x 23
Interior
Interior Features Built-In Bookcase, Foyer Entrance, Walk-In Closet(s), Pantry, Mud Room, Formal Dining Room, Workshop, Drywall
Heating Forced Air
Cooling Forced Air
Exterior
Exterior Feature Deck, Sidewalk, Handicap Access, Countryside View, Landscaped, Porch, Gutters
Roof Type Asphalt
Road Frontage Public Maintained, Blacktop
Building
Water Private Well
Structure Type Aluminum
Schools
School District Ithaca Public Schools
Others
Tax ID 29-09-015-010-00
Ownership Private Owner
Read Less
Want to know what your home might be worth? Contact us for a FREE valuation!

Our team is ready to help you sell your home for the highest possible price ASAP





