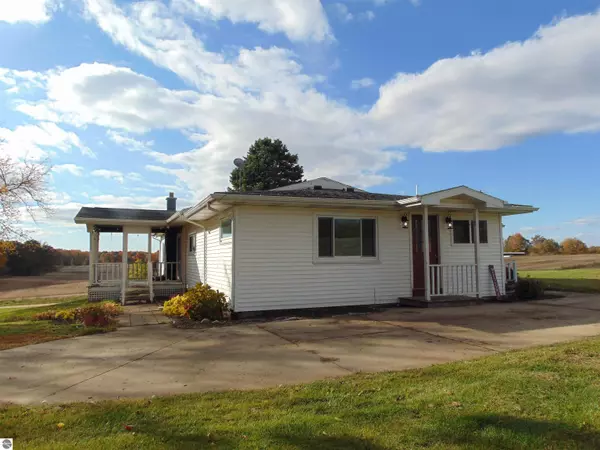Bought with Cody Nevins • AMERICA'S CHOICE REALTY LLC
$360,000
$400,000
10.0%For more information regarding the value of a property, please contact us for a free consultation.
1475 S Osborn Road Sumner, MI 48889
3 Beds
2 Baths
1,600 SqFt
Key Details
Sold Price $360,000
Property Type Single Family Home
Sub Type Residential
Listing Status Sold
Purchase Type For Sale
Square Footage 1,600 sqft
Price per Sqft $225
Subdivision Mi
MLS Listing ID 1906054
Sold Date 04/07/23
Style 1 Story
Bedrooms 3
Full Baths 2
Year Built 1960
Lot Size 40.000 Acres
Acres 40.0
Lot Dimensions 660x2640
Property Sub-Type Residential
Property Description
Looking for a private setting in the country? This property can be bought either house on 2 acres (MLS# 1906051) or the house on 40 acres. The 40 acres has 25.51 Acres on a CRP program that pays $3,680 per year and 10 acres are wooded with great hunting. It has been told that this home sits on one of the highest points in Gratiot County. You will love the large living room that is the whole front of the home with 3 large windows to enjoy the countryside views. You will be amazed by the amount of wildlife you can watch right from the living room. You may access the basement from the large mudroom or the exterior of the home which make it easy to store items. The covered side porch just off the dining room makes for a great summer area to enjoy, (could be screened very easily). The listing agent is related to the Sellers. Outdoor wood burner is negotiable.
Location
State MI
County Gratiot
Rooms
Basement Entrance Inside, Entrance Outside, Partial, Stone, Unfinished, Wood
Master Bedroom 11.7x 15.2
Bedroom 2 15.7x 9.9
Bedroom 3 11.4x 9
Living Room 27.6x 15.3
Dining Room 11.4x 15.8
Kitchen 11.4x 13.3
Interior
Interior Features Built-In Bookcase, Pantry, Mud Room, Formal Dining Room, Drywall
Heating Central Air, Forced Air
Cooling Central Air, Forced Air
Exterior
Exterior Feature Sidewalk, Countryside View, Covered Porch, Landscaped, Porch, Gutters
Roof Type Asphalt
Road Frontage Gravel
Building
Water Private Well
Structure Type Vinyl
Schools
School District Ithaca Public Schools
Others
Tax ID 29-09-009-003-20
Ownership Private Owner
Read Less
Want to know what your home might be worth? Contact us for a FREE valuation!

Our team is ready to help you sell your home for the highest possible price ASAP





