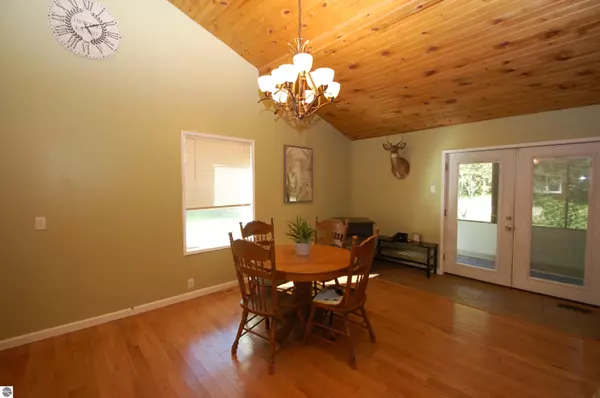Bought with Non Member Office • NON-MLS MEMBER OFFICE
$125,000
$128,000
2.3%For more information regarding the value of a property, please contact us for a free consultation.
4302 Baker Road Alger, MI 48610
2 Beds
1.75 Baths
1,067 SqFt
Key Details
Sold Price $125,000
Property Type Single Family Home
Sub Type Residential
Listing Status Sold
Purchase Type For Sale
Square Footage 1,067 sqft
Price per Sqft $117
Subdivision Mi
MLS Listing ID 1903674
Sold Date 09/30/22
Style Ranch,1 Story
Bedrooms 2
Full Baths 1
Three Quarter Bath 1
Year Built 2000
Lot Size 1.000 Acres
Acres 1.0
Lot Dimensions 211x175x210x176
Property Sub-Type Residential
Property Description
This well maintained home is tucked away in a small subdivision setting not far from West Branch. The one acre parcel has landscaping and mature trees, including some fruit trees. Entrance to this home is thru a long screened porch with deck board flooring ~ a great spot for morning coffee and a good book. A double French door opens up into the living area ~ dining, living room and kitchen. You will enjoy the open feeling with knotty pine vaulted ceiling, hardwood floors and fresh paint. Kitchen has a snack bar with bead board trim, oak cabinets and formica counter tops with oak edging; ceramic tile backsplash, deep double sided kitchen sink and some newer appliances round out the kitchen. Close by is the laundry room and walk in pantry. Living room has dry wall ceiling with recessed lighting. Main bathroom has been completely redone with a corner shower, ceramic tile floors and partial ceramic wall covering, vanity and toilet. Master suite has laminate flooring and private bathroom with a jetted tub with bead board surround. Second bedroom has newer carpet, a connected sitting room and walk in closet. Newly sided garage has room for lots of tools and toys. Back yard is fenced, small deck at rear entry of the home and several raised garden beds ~ a great spot for relaxing or entertainment. Several sheds. Double driveways on either side of front yard. WILL NOT GPS ~ please follow directions Houghton Avenue/I75 Business Loop to Old M-76, south to LaPorte Rd, west on LaPorte and follow around to S Simmons, follow north to the "private" dirt road which is Baker, follow around, property on left side
Location
State MI
County Ogemaw
Rooms
Basement Crawl Space
Master Bedroom 14x 11*2
Bedroom 2 9*6x 9
Dining Room 17*6x 11
Kitchen 12x 11*6
Interior
Interior Features Jetted Tub, Pantry, Den/Study, Beamed Ceilings, Vaulted Ceilings, Drywall
Heating Forced Air, Central Air
Cooling Forced Air, Central Air
Exterior
Exterior Feature Deck, Fenced Yard, Countryside View, Landscaped, Garden Area, Screened Porch, Gutters
Roof Type Asphalt
Road Frontage Private Owned, Gravel, Privately Maintained
Building
Water Private Well
Structure Type Vinyl
Schools
Elementary Schools Surline Elementary School
Middle Schools Surline Middle School
High Schools Ogemaw Heights High School
School District West Branch-Rose City Area Schools
Others
Tax ID 65-007-016-011-06
Ownership Private Owner
Read Less
Want to know what your home might be worth? Contact us for a FREE valuation!

Our team is ready to help you sell your home for the highest possible price ASAP






