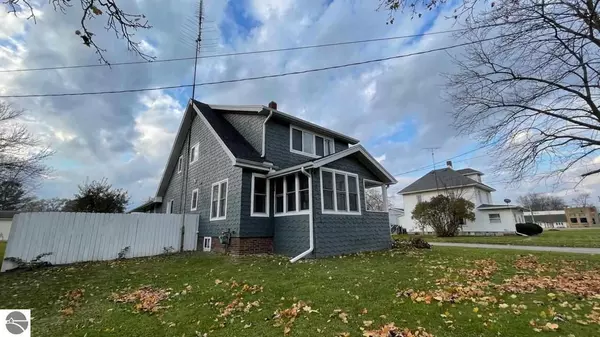Bought with Danelle Schafer • RESULTS REALTY
$280,000
$299,500
6.5%For more information regarding the value of a property, please contact us for a free consultation.
3945 N Mission Rosebush, MI 48878
4 Beds
3 Baths
3,250 SqFt
Key Details
Sold Price $280,000
Property Type Single Family Home
Sub Type Residential
Listing Status Sold
Purchase Type For Sale
Square Footage 3,250 sqft
Price per Sqft $86
Subdivision Mi
MLS Listing ID 1895180
Sold Date 04/26/22
Style 1.5 Story,Bungalow
Bedrooms 4
Full Baths 3
Year Built 1930
Lot Size 0.290 Acres
Acres 0.29
Lot Dimensions 60 x 220
Property Sub-Type Residential
Property Description
BEAUTIFULLY REMODELED 4 BEDROOM, 3 BATH HOME WITH 3,250 SQ FT OF LIVING AREA AND A FULL UNFINISHED BASEMENT! This custom built, 1.5 story, bungalow home with addition offers new windows, skylights, high efficiency furnace, central air system, new hot water heater and newer roof with new paint inside and out. Must have interior features include granite counter tops, stainless steel appliances, walk-in pantry, Kraft Maid cabinets, commercial grade faucet, wide plank red oak flooring, Bluetooth fans in every bathroom and a wood burning fireplace. The privacy fence is fully enclosed and offers a good size yard with mini garden and many fruit trees such as apple, pear, plum and even raspberry bushes too! The covered deck completes the outdoor area and is great for entertaining or just relaxing while watching the sunset and enjoying your favorite beverage... cheers!
Location
State MI
County Isabella
Rooms
Basement Full, Poured Concrete, Unfinished
Master Bedroom 11'x 14'
Bedroom 2 12'x 14'
Bedroom 3 8'x 17'
Bedroom 4 12x 18
Kitchen 20'x 15'
Interior
Interior Features Skylights, Walk-In Closet(s), Pantry, Granite Kitchen Tops, Island Kitchen, Great Room, Den/Study, Vaulted Ceilings, Drywall
Heating Forced Air, Central Air
Cooling Forced Air, Central Air
Exterior
Exterior Feature Deck, Sidewalk, Fenced Yard, Landscaped
Roof Type Asphalt
Road Frontage Blacktop
Building
Water Private Well
Structure Type Wood
Schools
School District Mount Pleasant City School District
Others
Tax ID 91-120-00-011-00
Ownership Private Owner
Read Less
Want to know what your home might be worth? Contact us for a FREE valuation!

Our team is ready to help you sell your home for the highest possible price ASAP






