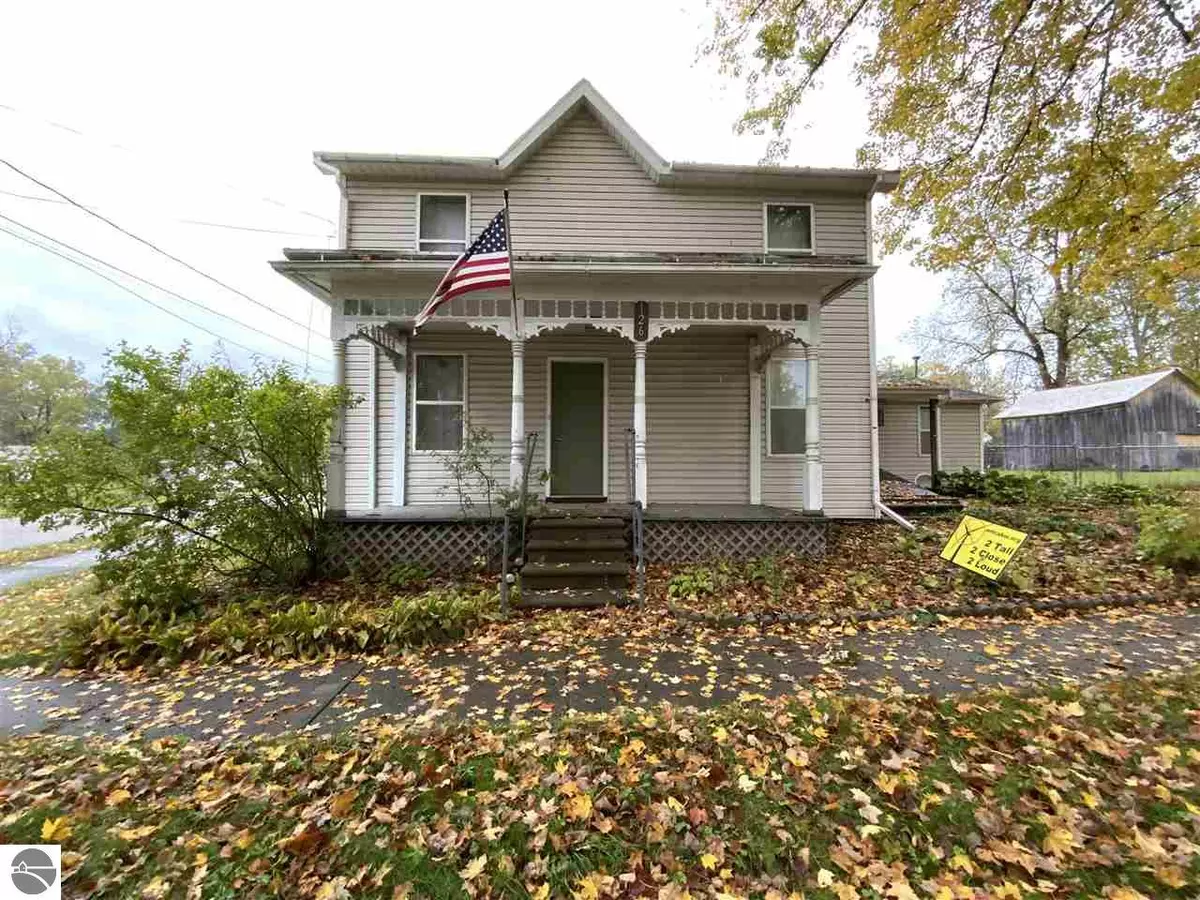Bought with Non Member Office • NON-MLS MEMBER OFFICE
$147,000
$145,000
1.4%For more information regarding the value of a property, please contact us for a free consultation.
126 W Pine Street Stanton, MI 48888
3 Beds
2 Baths
1,849 SqFt
Key Details
Sold Price $147,000
Property Type Single Family Home
Sub Type Residential
Listing Status Sold
Purchase Type For Sale
Square Footage 1,849 sqft
Price per Sqft $79
Subdivision Mi
MLS Listing ID 1894733
Sold Date 02/14/22
Style 1.5 Story
Bedrooms 3
Full Baths 2
Year Built 1900
Lot Size 0.310 Acres
Acres 0.31
Lot Dimensions 132 x 85.97
Property Sub-Type Residential
Property Description
Generous 3 bedroom, 2 bath home in the heart of Stanton. Newer floor coverings and new bathroom sinks. furnace and water heater. New updated ceiling fans and lighting through out the house. The Partially fenced backyard has an area fenced for a kennel. So you can entertain in one area and the dogs can play in the other. Upstairs in the huge 15 X 25 open room has new carpet and is big enough to partition it off and make two bedrooms or it could be the kids (or adults) gaming room. The master bedroom has it's own bathroom and two walk in closets. There is an older 18 x 25 barn and 10 x 12 storage shed for lots of storage!! There are two entrances to this home and one leads into what could be an office space to keep your personal home life and your business separate. It is located on a corner lot. And this is cool.....You can play your music through the Wi-Fi speaker in the shower. Michigan basement with outside entrance.
Location
State MI
County Montcalm
Rooms
Basement Stone
Master Bedroom 12x 12
Bedroom 2 14x 15
Bedroom 3 15x 25
Living Room 13x 17
Dining Room 10x 11
Kitchen 12x 15
Interior
Interior Features Walk-In Closet(s), Formal Dining Room
Heating Forced Air
Cooling Forced Air
Exterior
Exterior Feature Fenced Yard, Kennel
Roof Type Asphalt
Road Frontage Blacktop
Building
Water Municipal
Structure Type Vinyl
Schools
School District Central Montcalm Public Schools
Others
Tax ID 053-126-001-00 464-033-50
Ownership Private Owner
Read Less
Want to know what your home might be worth? Contact us for a FREE valuation!

Our team is ready to help you sell your home for the highest possible price ASAP





