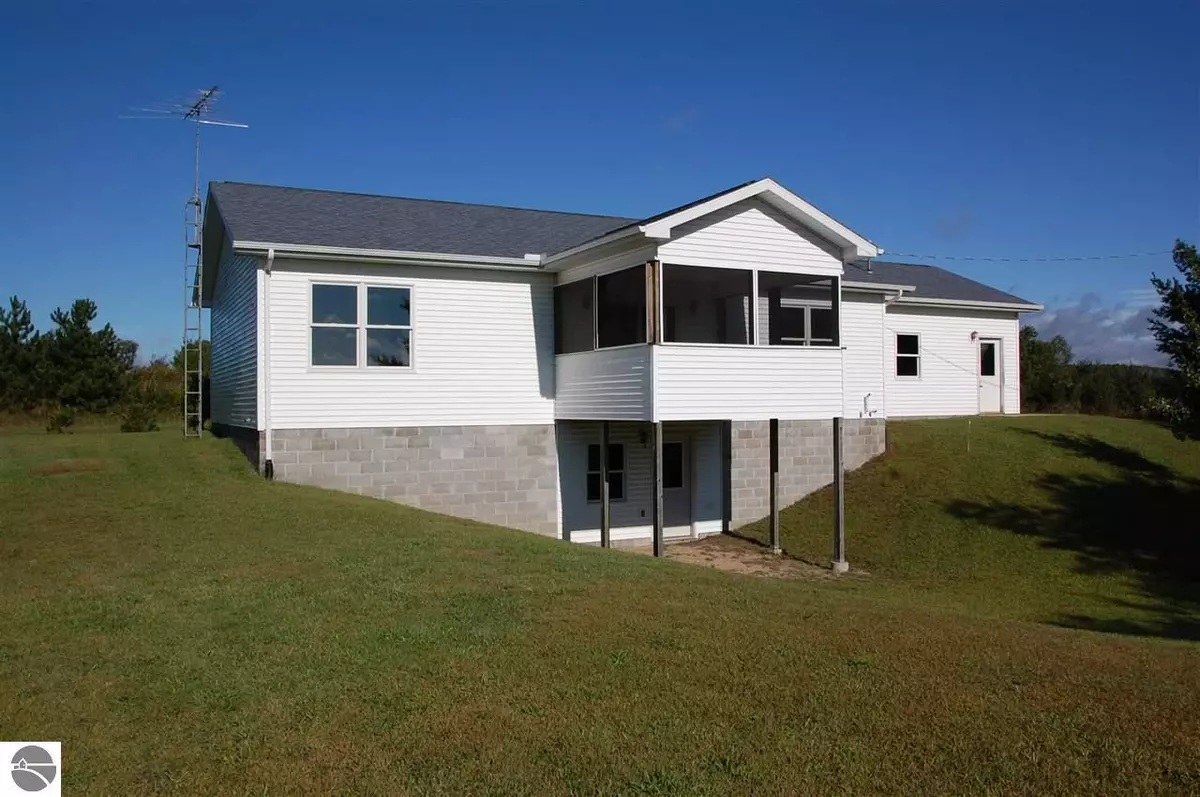Bought with Non Member Office • NON-MLS MEMBER OFFICE
$205,000
$192,000
6.8%For more information regarding the value of a property, please contact us for a free consultation.
5205 Greenwood Road Gladwin, MI 48624
3 Beds
1.75 Baths
1,232 SqFt
Key Details
Sold Price $205,000
Property Type Single Family Home
Sub Type Residential
Listing Status Sold
Purchase Type For Sale
Square Footage 1,232 sqft
Price per Sqft $166
Subdivision Mi
MLS Listing ID 1892807
Sold Date 10/01/21
Style Ranch,1 Story
Bedrooms 3
Full Baths 1
Three Quarter Bath 1
Year Built 2010
Lot Size 12.100 Acres
Acres 12.1
Lot Dimensions 367x1017x395x296x150x..
Property Sub-Type Residential
Property Description
Just off a paved road, this 10+ year old ranch is in a semi secluded setting. Three bed/two bath home with a full walk out basement. Kitchen has spacious cabinets/counter tops. Living room opens up to a 12x12 screened deck with great views. Solid six panel doors plus trimmed out windows and doors with Rosette corners. Main bathroom has a jetted "walk in" tub. Master suite has 3/4 bathroom with spacious shower. Main floor laundry with washer/dryer located just off the garage. Property has some mature trees, landscaping ~ great spot for bird watchers and nature in general.
Location
State MI
County Ogemaw
Rooms
Basement Block, Full, Unfinished
Master Bedroom 13*3x 12*5
Bedroom 2 10*6x 9.10
Bedroom 3 10*8x 9*11
Living Room x 13
Dining Room 11*7x 10*3
Kitchen 11*8x 10*10
Interior
Interior Features Jetted Tub, Mud Room, Drywall
Heating Forced Air
Cooling Forced Air
Exterior
Exterior Feature Handicap Access, Countryside View, Landscaped, Screened Porch
Roof Type Asphalt
Road Frontage Blacktop, Public Maintained
Building
Water Private Well
Structure Type Vinyl
Schools
Elementary Schools Surline Elementary School
Middle Schools Surline Middle School
High Schools Ogemaw Heights High School
School District West Branch-Rose City Area Schools
Others
Tax ID 65-003-032-001-12
Ownership Estate
Read Less
Want to know what your home might be worth? Contact us for a FREE valuation!

Our team is ready to help you sell your home for the highest possible price ASAP






