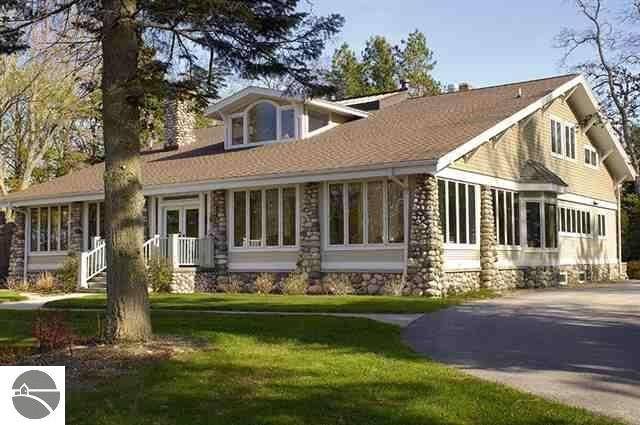Bought with Steven Batdorff • REO-TC/Randolph
$1,270,000
$1,295,000
1.9%For more information regarding the value of a property, please contact us for a free consultation.
11705 S Storm Hill Drive Empire, MI 49630
6 Beds
4.25 Baths
5,700 SqFt
Key Details
Sold Price $1,270,000
Property Type Single Family Home
Sub Type Residential
Listing Status Sold
Purchase Type For Sale
Square Footage 5,700 sqft
Price per Sqft $222
Subdivision Ky
MLS Listing ID 1834756
Sold Date 06/01/21
Style 1.5 Story,Bungalow
Bedrooms 6
Full Baths 2
Three Quarter Bath 3
Year Built 1910
Lot Size 2.750 Acres
Acres 2.75
Lot Dimensions Acreage Approximate
Property Sub-Type Residential
Property Description
Private, One-Of-A-Kind Lake Michigan Estate. Unrivaled Lake & dune views, 838' of gorgeous sandy beach access, impeccably redone Craftsman style home built by a Chicago lumber baron; Frank Lloyd Wright inspired interior includes central atrium with glass ceiling; main floor Master Suite, gourmet kitchen, formal dining, living room with massive stone fireplace, & expansive heated porch with Lake views. Marvel at the abundance of architecturally breathtaking homes nearby. DETAILS: Impeccably redone; 6-Bedrooms; 5-Baths; Cook's kitchen with Lake views; main floor Master with private bath; updated mechanicals; 8-zone natural gas boiler; large enclosed porch with in-floor radiant heat; Pella windows; central atrium with glass ceiling; private setting; municipal water/2” main to house; 838' beach access; 2 development tennis courts; built with local hardwoods; A/C; very private; extensive Lake, & Dune views; rolling wooded acreage; This home has it all. (NOTE: All measurements, square footage amounts, dues/fees, and acreage totals are approximate...acreage is also subject to survey and land division).
Location
State MI
County Leelanau
Body of Water Lake Michigan
Rooms
Basement Partial
Master Bedroom 22.08x 17.00
Bedroom 2 21.03x 14.00
Bedroom 3 17.00x 15.02
Bedroom 4 16.06x 13.09
Living Room 27.03x 20.00
Dining Room 20.00x 12.07
Kitchen 19.04x 14.08
Interior
Interior Features Jetted Tub, Skylights, Built-In Bookcase, Bay Window(s), Foyer Entrance, Walk-In Closet(s), Breakfast Nook, Granite Bath Tops, Granite Kitchen Tops, Island Kitchen, Formal Dining Room, Beamed Ceilings
Heating Hot Water, Central Air, Zoned/Dual, Radiant Floor
Cooling Hot Water, Central Air, Zoned/Dual, Radiant Floor
Exterior
Exterior Feature Patio, Sidewalk, Countryside View, Landscaped, Porch
Roof Type Asphalt
Road Frontage Association, Blacktop, Private Owned, Privately Maintained
Building
Water Municipal
Structure Type Stone,Wood
Schools
School District Glen Lake Community Schools
Others
Tax ID Part of Larger Lot 14
Ownership Private Owner
Read Less
Want to know what your home might be worth? Contact us for a FREE valuation!

Our team is ready to help you sell your home for the highest possible price ASAP





