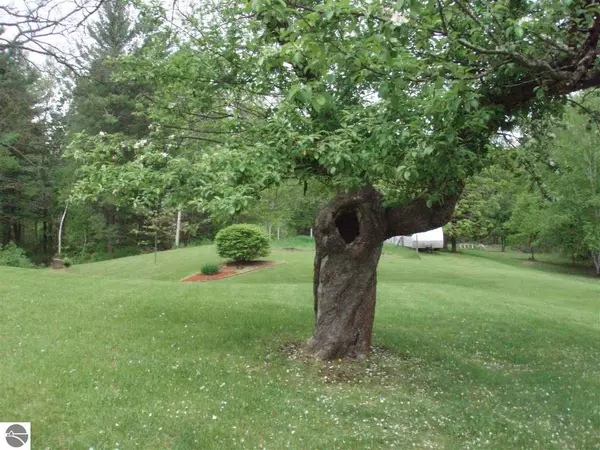Bought with Lori Gamble • CENTURY 21 PIONEER
$159,000
$169,900
6.4%For more information regarding the value of a property, please contact us for a free consultation.
5180 Ludington Avenue Farwell, MI 48622
3 Beds
2.75 Baths
2,127 SqFt
Key Details
Sold Price $159,000
Property Type Single Family Home
Sub Type Residential
Listing Status Sold
Purchase Type For Sale
Square Footage 2,127 sqft
Price per Sqft $74
Subdivision Mi
MLS Listing ID 1862021
Sold Date 08/23/19
Style 1.5 Story,In-Law Suite or Apartment,Raised Ranch
Bedrooms 3
Full Baths 2
Three Quarter Bath 1
Year Built 1980
Lot Size 16.000 Acres
Acres 16.0
Lot Dimensions 139.40x169.75x213.15
Property Sub-Type Residential
Property Description
Room to Roam. Approximately 15+ acres nestled well back from the roadway. The home nicely landscaped with a fenced garden area. The home also backs up to a small lake(lake Wee-e) on the east side of the land. This is a spacious raised ranch with open floor plan, in floor heating as well as hot water baseboard. It is nestled in the woodlands of Central Michigan.. The master bedroom is HUGE with a walk-in closet and ensuite bath. Home has 3 bedrooms, plus den and 3 baths, cathedral ceilings in the great room, go up the short steps to 2 other bedrooms and full bath providing another private area. There is a two sided fireplace to enjoy in the great room. PLUS an external wood burner to assist with the heating costs. The deck is a beauty to enjoy in Spring, Summer and Fall. Additionally, there is a large garage with heated floors and storage in the loft . There is an attached one car garage too. There is a lot to offer in this spacious home. Abundant wildlife..For you hunters out there. Seller has taken large deer off this property in the past..
Location
State MI
County Clare
Body of Water Wee-e Lake
Rooms
Basement Crawl Space, Entrance Inside, Entrance Outside, Partial
Master Bedroom 18x 17
Bedroom 2 10x 11
Bedroom 3 12x 13
Living Room 23x 13
Dining Room 13x 11
Kitchen 13x 12
Interior
Interior Features Den/Study, Drywall, Foyer Entrance, Great Room, Island Kitchen, Jetted Tub, Pantry, Vaulted Ceilings, Walk-In Closet(s)
Heating External Wood Burner, Radiant Floor
Cooling External Wood Burner, Radiant Floor
Exterior
Exterior Feature Countryside View, Deck, Garden Area, Landscaped
Roof Type Asphalt
Road Frontage Concrete, Public Maintained
Building
Water Private Well
Structure Type Vinyl
Schools
School District Farwell Area Schools
Others
Tax ID 014 018 400 04+400 16
Ownership Private Owner
Read Less
Want to know what your home might be worth? Contact us for a FREE valuation!

Our team is ready to help you sell your home for the highest possible price ASAP






