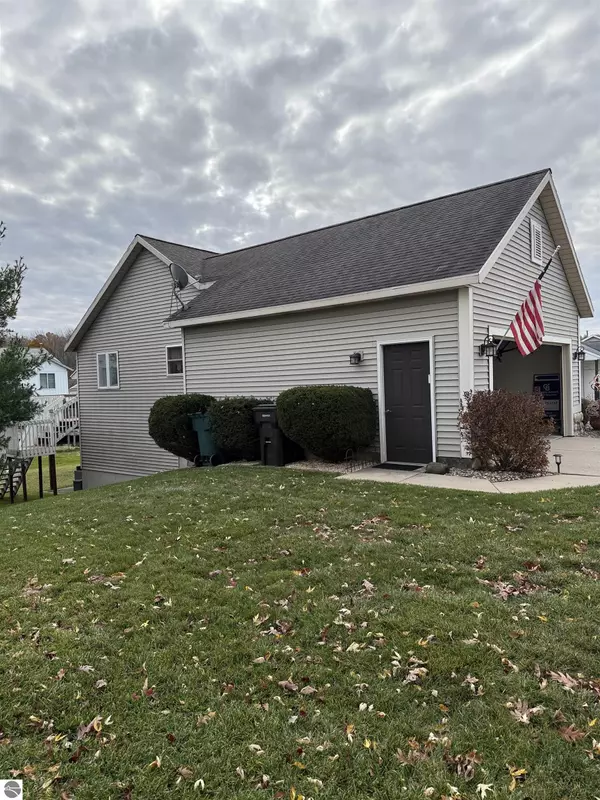
7932 Westside Drive Hudsonville, MI 49426
5 Beds
2.5 Baths
2,302 SqFt
UPDATED:
Key Details
Property Type Single Family Home
Sub Type Residential
Listing Status Contingency
Purchase Type For Sale
Square Footage 2,302 sqft
Price per Sqft $186
Subdivision Mi
MLS Listing ID 1940365
Style Ranch
Bedrooms 5
Full Baths 2
Half Baths 1
Year Built 2001
Lot Size 0.280 Acres
Acres 0.28
Lot Dimensions 92x130.5
Property Sub-Type Residential
Property Description
Location
State MI
County Ottawa
Rooms
Basement Walkout
Master Bedroom 13.5x 11.5
Living Room 18x 15
Kitchen 15x 9
Interior
Interior Features Cathedral Ceilings, Wet Bar, Mud Room
Heating Forced Air
Cooling Forced Air
Exterior
Exterior Feature Landscaped
Roof Type Asphalt
Road Frontage Public Maintained, Blacktop
Building
Water Municipal
Structure Type Vinyl,Stone
Schools
School District Hudsonville Public School District
Others
Tax ID 70-14-18-236-005
Ownership Private Owner






