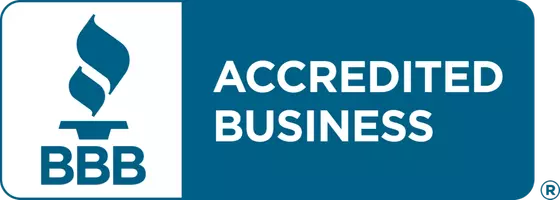
MLS# 1940081
Listed by Schaub Team Premier Realty
Highlight
Year Built
2026
Days of On-Site Use
83 days on site
Property Type
Single Family Home
Price per Sqft
$515
Car Garage
--
Property Details
Key Details
Sub Type
Single Family Residence
Listing Status
Active
Purchase Type
For Sale
Square Footage
1,550 sqft
MLS Listing ID
1940081
Style
Ranch
Bedrooms
2
Full Baths
2
Half Baths
1
HOA Fees
$1,200/ann
Lot Size
1.170 Acres
Acres
1.17
Property Sub-Type
Single Family Residence
Location
State
MI
Rooms
Basement
Full, Unfinished
Kitchen
Main
Interior
Interior Features
Solid Surface Counters, Cable TV, High Speed Internet
Heating
Forced Air, Natural Gas
Flooring
Laminate, Carpet
Fireplaces Type
None
Fireplace
false
Appliance
Oven/Range, Dishwasher, Microwave
Exterior
Community Features
None
Waterfront Description
Private
Roof Type
Asphalt
Garage
true
Building
Story
One
Foundation
Poured Concrete
Sewer
Private Sewer
Water
Private
Architectural Style
Ranch
Schools
Elementary Schools
Leland Public School
Middle Schools
Leland Public School
High Schools
Leland Public School
NEARBY SCHOOLS & PROPERTIES



