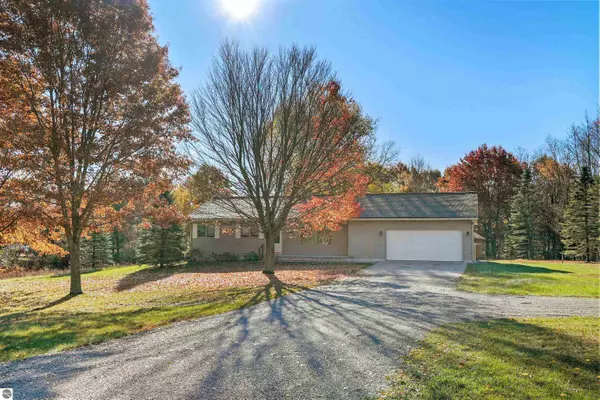
5221 S Riverview Drive Lake City, MI 49651
2 Beds
2 Baths
1,654 SqFt
UPDATED:
Key Details
Property Type Single Family Home
Sub Type Residential
Listing Status Pending
Purchase Type For Sale
Square Footage 1,654 sqft
Price per Sqft $163
Subdivision Mi
MLS Listing ID 1939797
Style Ranch,1 Story
Bedrooms 2
Full Baths 2
Year Built 1995
Lot Size 1.060 Acres
Acres 1.06
Lot Dimensions 360x160x380x90
Property Sub-Type Residential
Property Description
Location
State MI
County Missaukee
Rooms
Basement Poured Concrete, Finished Rooms
Master Bedroom 12x 18
Bedroom 2 11x 11
Living Room 12x 20
Dining Room 10x 11
Kitchen 10x 12
Family Room 38x 12
Interior
Interior Features Skylights, Foyer Entrance, Walk-In Closet(s), Pantry, Formal Dining Room
Heating Forced Air
Cooling Forced Air
Exterior
Exterior Feature Deck, Sidewalk, Covered Porch, Porch, Gutters
Roof Type Asphalt
Road Frontage Public Maintained, Blacktop
Building
Water Private Well
Structure Type Aluminum
Schools
School District Lake City Area School District
Others
Tax ID 009-240-009-00
Ownership Private Owner






