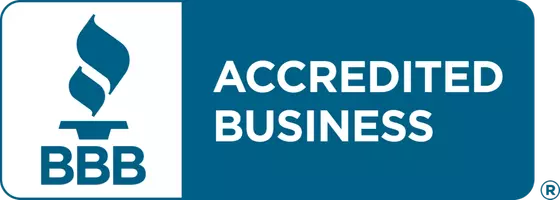
MLS# 1939519
Listed by REAL ESTATE ONE NORTHEAST
Highlight
Year Built
1962
Days of On-Site Use
--
Property Type
Single Family Home
Price per Sqft
$163
Car Garage
--
Property Details
Key Details
Sub Type
Single Family Residence
Listing Status
Active
Purchase Type
For Sale
Square Footage
2,850 sqft
MLS Listing ID
1939519
Bedrooms
4
Full Baths
2
Lot Size
10,454 Sqft
Acres
0.24
Property Sub-Type
Single Family Residence
Location
State
MI
Rooms
Basement
Crawl Space
Kitchen
Main
Interior
Interior Features
Cathedral Ceiling(s), Pantry, Solid Surface Counters, Mud Room, Great Room, Drywall, Ceiling Fan(s), WiFi
Heating
Forced Air, Natural Gas
Fireplaces Type
None
Fireplace
false
Appliance
Refrigerator, Oven/Range, Dishwasher, Microwave, Water Softener Owned, Washer, Dryer, Water Purifier, Gas Water Heater
Exterior
Exterior Feature
Dock
Community Features
None
Waterfront Description
Private
Roof Type
Asphalt
Garage
true
Building
Story
Two
Foundation
Slab
Sewer
Private Sewer
Water
Private
NEARBY SCHOOLS & PROPERTIES



