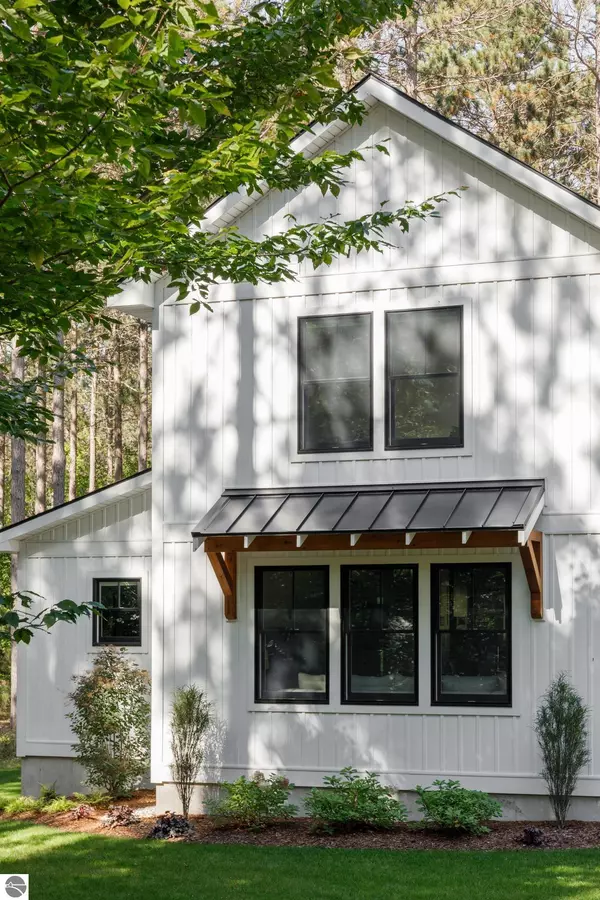
3980 W Timber Lane Empire, MI 49630
3 Beds
2.5 Baths
1,881 SqFt
UPDATED:
Key Details
Property Type Single Family Home
Sub Type Residential
Listing Status Contingency
Purchase Type For Sale
Square Footage 1,881 sqft
Price per Sqft $422
Subdivision Mi
MLS Listing ID 1939286
Style Cottage,Farm House
Bedrooms 3
Full Baths 2
Half Baths 1
Year Built 2022
Lot Size 5.010 Acres
Acres 5.01
Lot Dimensions 408x574x330x633
Property Sub-Type Residential
Property Description
Location
State MI
County Leelanau
Rooms
Basement Full, Poured Concrete, Egress Windows, Plumbed for Bath, Unfinished, Entrance Inside
Master Bedroom 14'8\"x 11'6\"
Bedroom 2 17x 11'3\"
Bedroom 3 17x 10'3\"
Dining Room 10'8\"x 10'6\"
Kitchen 17'1\"x 11'3\"
Interior
Interior Features Foyer Entrance, Walk-In Closet(s), Solid Surface Counters, Island Kitchen, Great Room, Den/Study, Drywall
Heating Forced Air
Cooling Forced Air
Exterior
Exterior Feature Deck, Sidewalk, Countryside View, Covered Porch, Landscaped, Garden Area
Roof Type Asphalt,Metal/Steel
Road Frontage Private Owned, Shared, Blacktop, Privately Maintained, Rd Maintenance Agreement
Building
Water Private Well
Structure Type Vinyl
Schools
Elementary Schools Glen Lake Elementary School
Middle Schools Maple City-Glen Lake Jr/Sr High School
High Schools Maple City-Glen Lake Jr/Sr High School
School District Glen Lake Community Schools
Others
Tax ID 007-019-007-60
Ownership Private Owner






