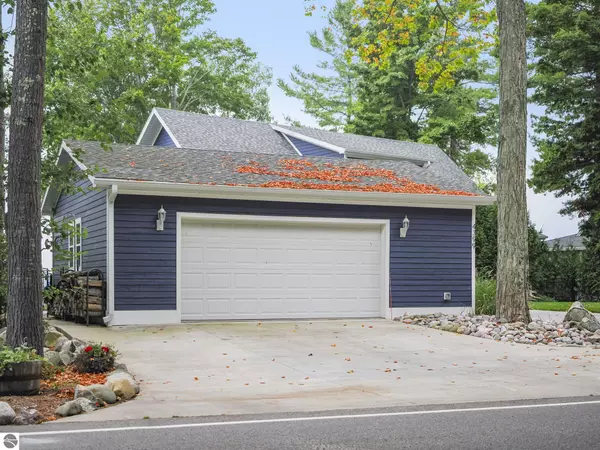
4399 N East Torch Lake Drive Central Lake, MI 49622
3 Beds
4 Baths
3,812 SqFt
UPDATED:
Key Details
Property Type Single Family Home
Sub Type Residential
Listing Status Active
Purchase Type For Sale
Square Footage 3,812 sqft
Price per Sqft $626
Subdivision Mi
MLS Listing ID 1938911
Style 2 Story,Craftsman
Bedrooms 3
Full Baths 4
Year Built 2021
Lot Size 0.280 Acres
Acres 0.28
Lot Dimensions 100' x 143'x116' 101'
Property Sub-Type Residential
Property Description
Location
State MI
County Antrim
Body of Water Torch Lake
Rooms
Basement Poured Concrete, Daylight Windows, Entrance Outside, Finished Rooms, Insulated Concrete Panels, Full Finished, Entrance Inside
Master Bedroom 15.10x 12.5'
Bedroom 2 12.3'x 10.4'
Bedroom 3 16.0'x 10.0'
Dining Room 17.4'x 12.5'
Kitchen 18.5'x 17.4'
Family Room 32'x 14'
Interior
Interior Features Walk-In Closet(s), Wet Bar, Solid Surface Counters, Island Kitchen, Great Room, Drywall
Heating Forced Air, Central Air
Cooling Forced Air, Central Air
Exterior
Exterior Feature Patio, Fenced Yard, Covered Porch, Porch
Roof Type Asphalt
Road Frontage Public Maintained, Blacktop
Building
Water Private Well
Structure Type Cement Board
Schools
School District Central Lake Public Schools
Others
Tax ID 05-02-450-005-00 & 006-00
Ownership Private Owner
Virtual Tour https://eagle-eye-drone-service-llc.aryeo.com/sites/enxkqpz/unbranded






