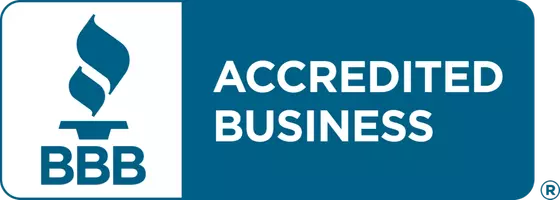
MLS# 1938617
Listed by REO-TCBellaire-233025
Highlight
Year Built
1984
Days of On-Site Use
--
Property Type
Single Family Home
Price per Sqft
$199
Car Garage
--
Property Details
Key Details
Sub Type
Single Family Residence
Listing Status
Active
Purchase Type
For Sale
Square Footage
1,650 sqft
MLS Listing ID
1938617
Bedrooms
3
Full Baths
3
Half Baths
1
HOA Fees
$7,536/ann
Property Sub-Type
Single Family Residence
Location
State
MI
Community
Lake Privileges, Pets Allowed
Rooms
Kitchen
Main
Interior
Interior Features
Loft, Sauna, Vaulted Ceiling(s), Drywall, Ceiling Fan(s), Cable TV, High Speed Internet
Heating
Ceiling, Fireplace(s)
Flooring
Tile, Laminate
Fireplaces Type
Wood Burning
Fireplace
true
Appliance
Refrigerator, Oven/Range, Dishwasher, Microwave, Washer, Dryer, Exhaust Fan, Electric Water Heater
Exterior
Community Features
Lake Privileges, Pets Allowed
Waterfront Description
Community Well
Roof Type
Asphalt
Garage
false
Building
Story
One and One Half
Foundation
Other
Sewer
Development Septic
Water
Community Well



