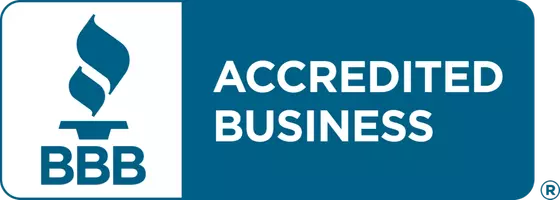
MLS# 1938532
Listed by REO-TCFront-233021
Highlight
Year Built
1978
Days of On-Site Use
114 days on site
Property Type
Single Family Home
Price per Sqft
$466
Car Garage
--
Property Details
Key Details
Sub Type
Single Family Residence
Listing Status
Active
Purchase Type
For Sale
Square Footage
2,250 sqft
MLS Listing ID
1938532
Style
Raised Ranch
Bedrooms
4
Full Baths
2
Lot Size
0.650 Acres
Acres
0.65
Property Sub-Type
Single Family Residence
Location
State
MI
Rooms
Basement
Full
Kitchen
Main
Interior
Interior Features
Bookcases, Entrance Foyer, Granite Counters, Mud Room, Formal Dining Room, Beamed Ceilings, Ceiling Fan(s), WiFi
Heating
Forced Air, Fireplace(s), Natural Gas
Flooring
Wood
Fireplace
true
Appliance
Refrigerator, Oven/Range, Dishwasher, Microwave, Washer, Dryer, Exhaust Fan, Gas Water Heater
Exterior
Exterior Feature
Sprinkler System
Community Features
None
Waterfront Description
Private
Roof Type
Asphalt
Garage
true
Building
Sewer
Private Sewer
Water
Private
Architectural Style
Raised Ranch
NEARBY SCHOOLS & PROPERTIES



