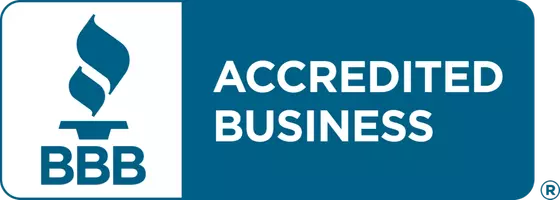
MLS# 1938441
Listed by Keller Williams of NM Signature Group
Highlight
Year Built
2003
Days of On-Site Use
114 days on site
Property Type
Single Family Home
Price per Sqft
$137
Car Garage
--
Property Details
Key Details
Sub Type
Single Family Residence
Listing Status
Active
Purchase Type
For Sale
Square Footage
2,730 sqft
MLS Listing ID
1938441
Style
Ranch
Bedrooms
4
Full Baths
2
Half Baths
1
Lot Size
0.300 Acres
Acres
0.3
Property Sub-Type
Single Family Residence
Location
State
MI
Rooms
Kitchen
Main
Interior
Interior Features
Entrance Foyer, Walk-In Closet(s), Solid Surface Counters, Mud Room, Formal Dining Room, Cable TV, High Speed Internet
Heating
Forced Air, Fireplace(s), Natural Gas
Flooring
Tile, Carpet, Wood
Fireplaces Type
Gas
Fireplace
true
Appliance
Refrigerator, Oven/Range, Dishwasher, Washer, Dryer
Exterior
Exterior Feature
Sprinkler System, Sidewalk, Rain Gutters
Community Features
None
Waterfront Description
Public
Roof Type
Asphalt
Garage
true
Building
Foundation
Poured Concrete
Sewer
Public Sewer
Water
Public
Architectural Style
Ranch
Others
Virtual Tour
https://my.matterport.com/show/?m=fDCBtx8RB4c



