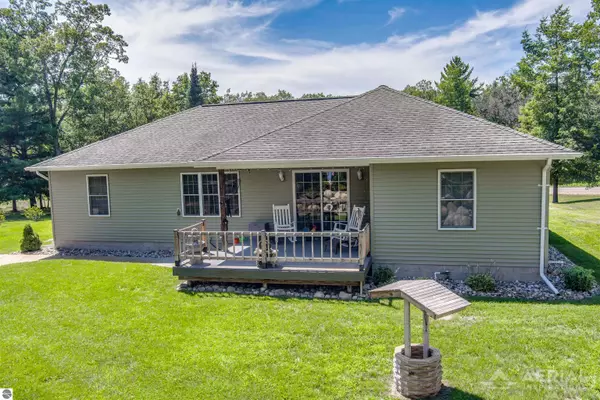2811 Rifle River Trail West Branch, MI 48661
3 Beds
1.75 Baths
1,656 SqFt
UPDATED:
Key Details
Property Type Single Family Home
Sub Type Residential
Listing Status Active
Purchase Type For Sale
Square Footage 1,656 sqft
Price per Sqft $179
Subdivision Mi
MLS Listing ID 1937419
Style Ranch,1 Story
Bedrooms 3
Full Baths 1
Three Quarter Bath 1
Year Built 2008
Lot Size 0.700 Acres
Acres 0.7
Lot Dimensions 180x163
Property Sub-Type Residential
Property Description
Location
State MI
County Ogemaw
Rooms
Basement Full, Partial, Block, Egress Windows
Master Bedroom 13'10x 13'2\"
Bedroom 2 10'6\"x 13'3\"
Bedroom 3 10'x 13'5\"
Dining Room 11'5\"x 11'5\"
Kitchen 11'5\"x 15'5\"
Interior
Interior Features Cathedral Ceilings, Foyer Entrance, Walk-In Closet(s), Pantry, Mud Room, Drywall
Heating Forced Air, Central Air
Cooling Forced Air, Central Air
Exterior
Exterior Feature Deck, Sidewalk, Countryside View, Covered Porch, Gutters
Roof Type Asphalt
Road Frontage Public Maintained, Blacktop
Building
Water Private Well
Structure Type Vinyl,Brick
Schools
Elementary Schools Surline Elementary School
Middle Schools Surline Middle School
High Schools Ogemaw Heights High School
School District West Branch-Rose City Area Schools
Others
Tax ID 001-280-873-02+
Ownership Private Owner





