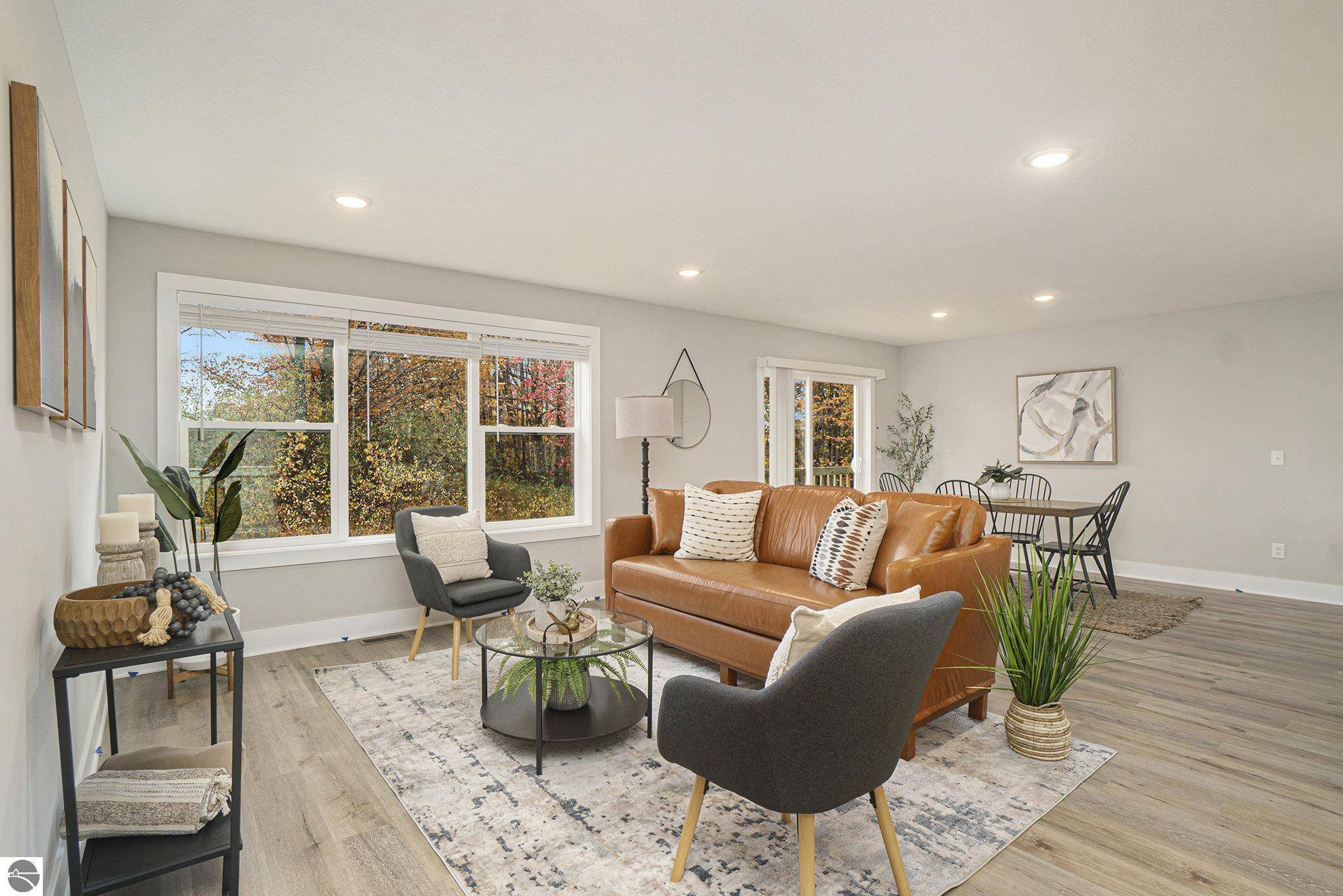3132 Scenic Hills Drive Williamsburg, MI 49690
4 Beds
3 Baths
2,205 SqFt
UPDATED:
Key Details
Property Type Single Family Home
Sub Type Residential
Listing Status Active
Purchase Type For Sale
Square Footage 2,205 sqft
Price per Sqft $272
MLS Listing ID 1936219
Style Ranch,Contemporary,1 Story
Bedrooms 4
Full Baths 3
Year Built 2025
Lot Size 0.580 Acres
Acres 0.58
Lot Dimensions 110x237x124x201
Property Sub-Type Residential
Property Description
Location
State MI
County Grand Traverse
Rooms
Basement Full, Poured Concrete, Daylight Windows, Finished Rooms, Egress Windows
Master Bedroom 14.00x 13.00
Bedroom 2 11.08x 10.00
Bedroom 3 11.01x 10.11
Bedroom 4 13.00x 10.10
Living Room 17.05x 11.08
Dining Room 13.09x 11.02
Kitchen 14.08x 13.00
Family Room 21.00x 14.01
Interior
Interior Features Foyer Entrance, Walk-In Closet(s), Pantry, Solid Surface Counters, Island Kitchen, Mud Room
Heating Forced Air, Central Air
Cooling Forced Air, Central Air
Exterior
Exterior Feature Sidewalk, Covered Porch
Roof Type Asphalt
Road Frontage Public Maintained, Blacktop
Building
Water Private Well
Structure Type Vinyl,Stone
Schools
School District Traverse City Area Public Schools
Others
Tax ID 28-01-530-026-00
Ownership Private Owner





