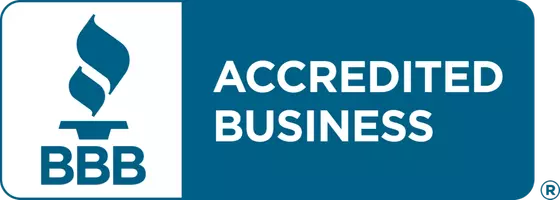
MLS# 1935887
Listed by REMAX Of Elk Rapids
Highlight
Year Built
1994
Days of On-Site Use
--
Property Type
Single Family Home
Price per Sqft
$1,175
Car Garage
--
Property Details
Key Details
Sub Type
Single Family Residence
Listing Status
Active
Purchase Type
For Sale
Square Footage
2,548 sqft
MLS Listing ID
1935887
Bedrooms
4
Full Baths
1
Half Baths
1
Lot Size
1.130 Acres
Acres
1.13
Property Sub-Type
Single Family Residence
Location
State
MI
Rooms
Basement
Crawl Space
Kitchen
Main
Interior
Interior Features
Bookcases, Entrance Foyer, Walk-In Closet(s), Solarium/Sun Room, Granite Counters, Vaulted Ceiling(s), Cable TV, High Speed Internet
Heating
Forced Air, Fireplace(s), Natural Gas
Flooring
Vinyl, Carpet
Fireplace
true
Appliance
Refrigerator, Oven/Range, Disposal, Dishwasher, Water Softener Owned, Washer, Dryer, Electric Water Heater
Exterior
Exterior Feature
Sprinkler System, Sidewalk
Community Features
None
Waterfront Description
Private
Roof Type
Asphalt
Garage
true
Building
Story
Two
Sewer
Private Sewer
Water
Private
Others
Virtual Tour
https://tours.bluelavamedia.com/s/11096-S-East-Torch-Lake-Dr-Alden-MI-49612-1935887



