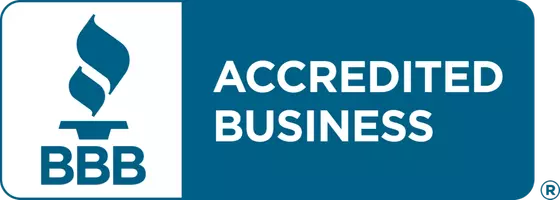
MLS# 1934601
Listed by The Martin Company
Highlight
Year Built
1992
Days of On-Site Use
114 days on site
Property Type
Single Family Home
Price per Sqft
$222
Car Garage
--
Property Details
Key Details
Sub Type
Single Family Residence
Listing Status
Active
Purchase Type
For Sale
Square Footage
3,126 sqft
MLS Listing ID
1934601
Style
Colonial
Bedrooms
4
Full Baths
3
Half Baths
1
HOA Fees
$275/ann
Lot Size
5.000 Acres
Acres
5.0
Property Sub-Type
Single Family Residence
Location
State
MI
Community
Pets Allowed
Rooms
Basement
Walk-Out Access, Daylight, Exterior Entry, Egress Windows, Finished, Interior Entry
Kitchen
Main
Interior
Interior Features
Entrance Foyer, Walk-In Closet(s), Mud Room, Formal Dining Room, Great Room, Vaulted Ceiling(s), Drywall, Ceiling Fan(s), Cable TV, High Speed Internet, WiFi
Heating
Forced Air, Fireplace(s), Propane
Flooring
Vinyl, Carpet
Fireplaces Type
Wood Burning, Heatilator
Fireplace
true
Appliance
Refrigerator, Oven/Range, Disposal, Dishwasher, Microwave, Water Softener Owned, Washer, Dryer, Propane Water Heater
Exterior
Exterior Feature
Sprinkler System, Sidewalk, Rain Gutters
Community Features
Pets Allowed
Waterfront Description
Private
Roof Type
Asphalt
Garage
true
Building
Story
Two
Foundation
Poured Concrete, Wood
Sewer
Private Sewer
Water
Private
Architectural Style
Colonial
Others
Virtual Tour
https://tours.bluelavamedia.com/s/11103-S-Ramblewood-Dr-Cedar-MI-49621



