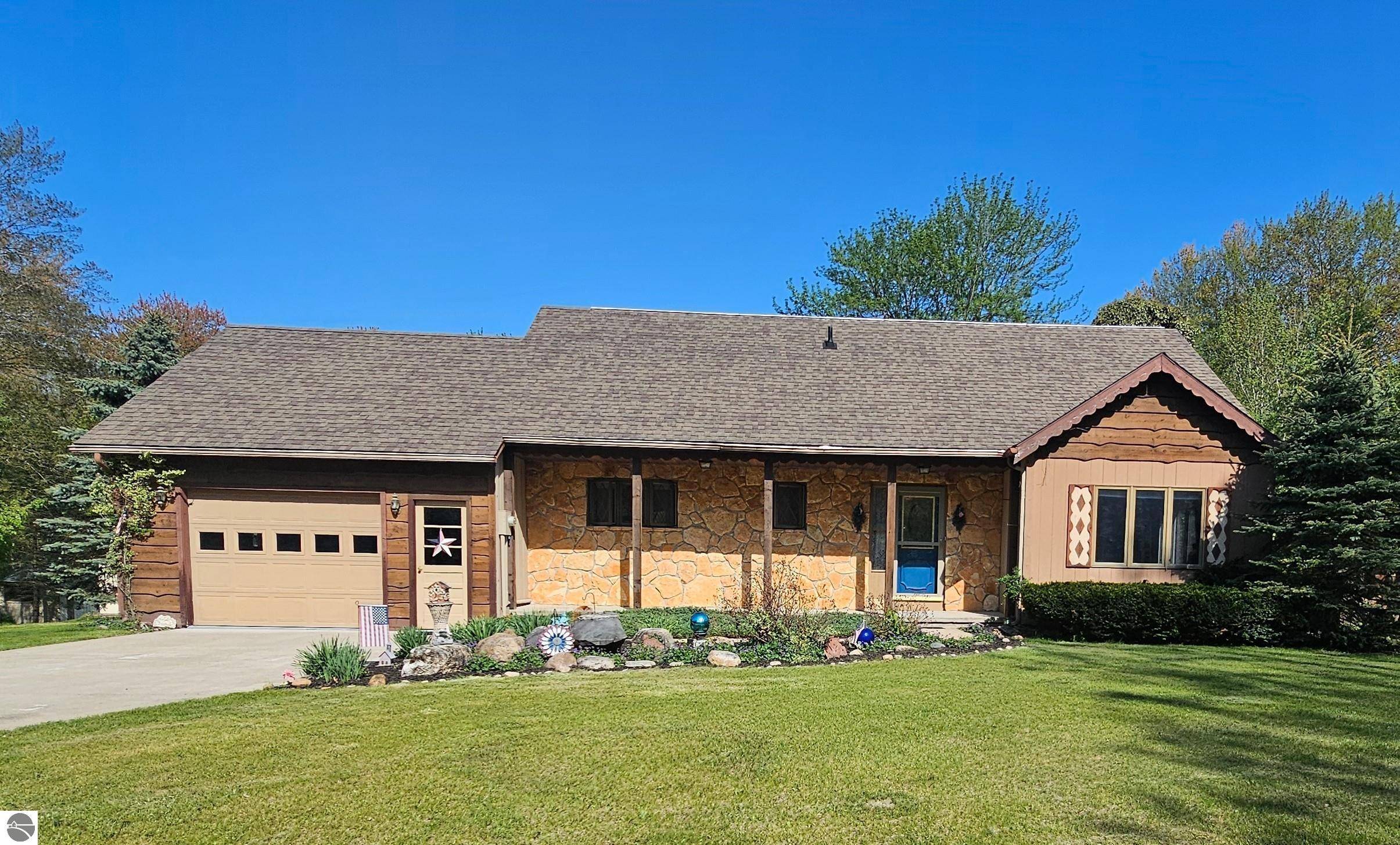8764 Saunders Road Sterling, MI 48659
3 Beds
2 Baths
2,800 SqFt
UPDATED:
Key Details
Property Type Single Family Home
Sub Type Residential
Listing Status Active
Purchase Type For Sale
Square Footage 2,800 sqft
Price per Sqft $121
Subdivision Mi
MLS Listing ID 1933926
Style 2 Story
Bedrooms 3
Full Baths 2
Year Built 1974
Lot Size 4.960 Acres
Acres 4.96
Lot Dimensions 450x480
Property Sub-Type Residential
Property Description
Location
State MI
County Bay
Rooms
Basement Full, Walkout, Entrance Outside, Finished Rooms, Egress Windows, Entrance Inside
Master Bedroom 13x 12
Bedroom 2 20x 13
Bedroom 3 20x 16
Living Room 16.5x 24.5
Dining Room Comb
Kitchen 12x 13.5
Family Room 21x 13
Interior
Interior Features Pantry, Mud Room, Drywall
Heating Baseboard
Cooling Baseboard
Exterior
Exterior Feature Deck
Roof Type Asphalt
Road Frontage Public Maintained, Gravel
Building
Water Private Well
Structure Type Stone,Wood
Schools
School District Standish-Sterling Community Schools
Others
Tax ID 09-060-003-200-010-00
Ownership Private Owner





