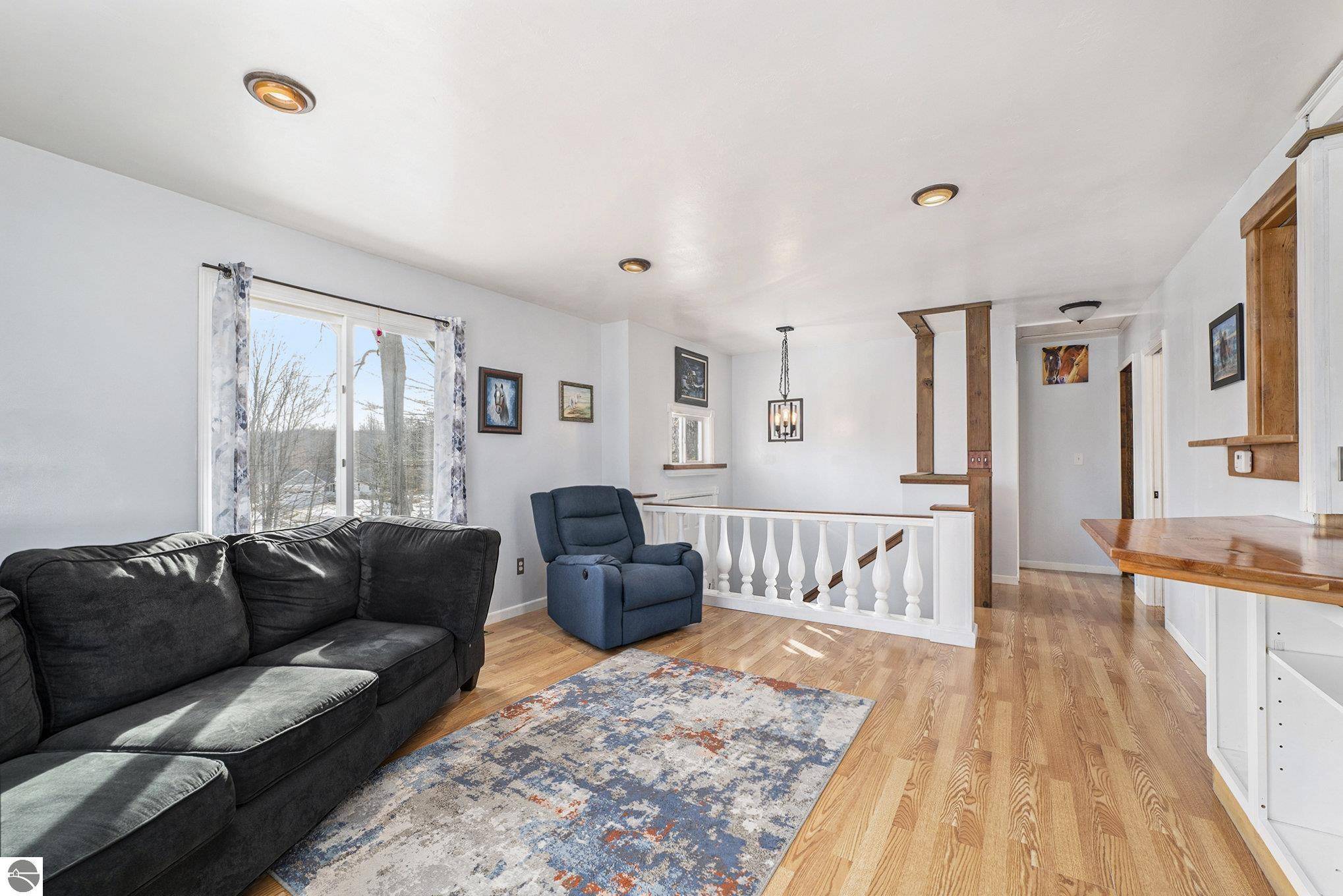150 S Four Mile Road Traverse City, MI 49696
4 Beds
1.75 Baths
1,672 SqFt
UPDATED:
Key Details
Property Type Single Family Home
Sub Type Residential
Listing Status Active
Purchase Type For Sale
Square Footage 1,672 sqft
Price per Sqft $203
Subdivision Mi
MLS Listing ID 1931447
Style Bi-Level,Raised Ranch
Bedrooms 4
Full Baths 1
Three Quarter Bath 1
Year Built 1980
Lot Size 0.400 Acres
Acres 0.4
Lot Dimensions 100 x 170
Property Sub-Type Residential
Property Description
Location
State MI
County Grand Traverse
Rooms
Basement Walkout, Block, Finished Rooms, Full Finished, Entrance Inside
Master Bedroom 14'x 13'
Bedroom 2 14x 10'
Bedroom 3 14'9\"x 11'4\"
Bedroom 4 12'x 9'3\"
Dining Room 9'2\"x Combo
Kitchen Combox 9'2\"
Interior
Interior Features Walk-In Closet(s), Drywall
Heating Forced Air
Cooling Forced Air
Exterior
Exterior Feature Countryside View
Roof Type Asphalt
Road Frontage Public Maintained, Blacktop
Building
Water Private Well
Structure Type Aluminum
Schools
Elementary Schools Cherry Knoll Elementary School
Middle Schools Traverse City East Middle School
High Schools Traverse City High School
School District Traverse City Area Public Schools
Others
Tax ID 03-522-017-00
Ownership Private Owner





